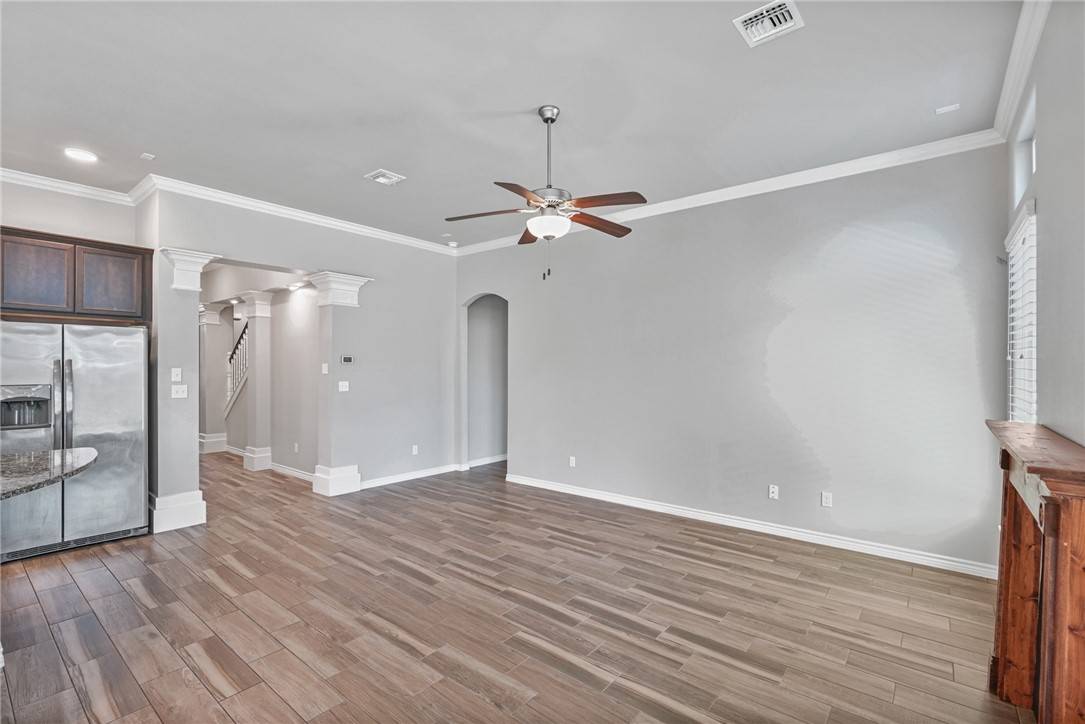5 Beds
3 Baths
2,406 SqFt
5 Beds
3 Baths
2,406 SqFt
Key Details
Property Type Single Family Home
Sub Type Detached
Listing Status Active
Purchase Type For Sale
Square Footage 2,406 sqft
Price per Sqft $176
Subdivision Rancho Vista
MLS Listing ID 461949
Bedrooms 5
Full Baths 3
HOA Fees $300/ann
HOA Y/N Yes
Year Built 2018
Lot Size 5,662 Sqft
Acres 0.13
Property Sub-Type Detached
Property Description
Location
State TX
County Nueces
Community Lake
Interior
Interior Features Air Filtration, Open Floorplan, Split Bedrooms, Cable TV, Window Treatments, Breakfast Bar, Ceiling Fan(s), Kitchen Island, Programmable Thermostat
Heating Central, Electric
Cooling Central Air
Flooring Carpet, Tile
Fireplace No
Appliance Dishwasher, Free-Standing Range, Disposal, Gas Oven, Gas Range, Microwave, Refrigerator, Dryer, Washer
Laundry Washer Hookup, Dryer Hookup
Exterior
Parking Features Attached, Front Entry, Garage, Garage Door Opener, On Street
Garage Spaces 2.0
Garage Description 2.0
Fence Wood
Pool None
Community Features Lake
Utilities Available Sewer Available, Water Available
Amenities Available Trail(s)
Roof Type Shingle
Porch Covered, Patio
Building
Lot Description Interior Lot, Landscaped
Story 2
Entry Level Two
Foundation Slab
Sewer Public Sewer
Water Public
Level or Stories Two
Additional Building Pergola
Schools
Elementary Schools Creekside
Middle Schools Lexington
High Schools Veterans Memorial
School District Corpus Christi Isd
Others
HOA Fee Include Common Areas,Maintenance Grounds
Tax ID 712600240040
Security Features Smoke Detector(s)
Acceptable Financing Cash, Conventional, FHA, Texas Vet, VA Loan
Listing Terms Cash, Conventional, FHA, Texas Vet, VA Loan
Virtual Tour https://www.propertypanorama.com/instaview/cor/461949

Learn More About LPT Realty
Agent | License ID: 810285






