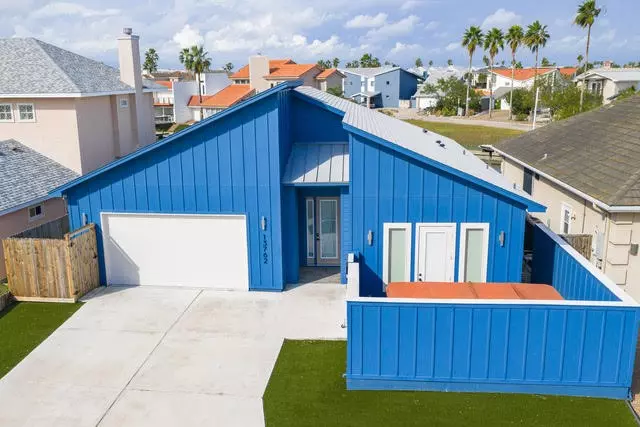
3 Beds
2 Baths
1,714 SqFt
3 Beds
2 Baths
1,714 SqFt
Key Details
Property Type Single Family Home
Sub Type Detached
Listing Status Active
Purchase Type For Sale
Square Footage 1,714 sqft
Price per Sqft $510
Subdivision Commodores Cove
MLS Listing ID 464979
Style Contemporary
Bedrooms 3
Full Baths 2
HOA Fees $635/ann
HOA Y/N Yes
Year Built 2024
Lot Size 6,534 Sqft
Acres 0.15
Property Sub-Type Detached
Property Description
This custom-built masterpiece, completed by Newcastle Homes 6/2024, blends elegance with owner-inspired enhancements. Just outside the primary suite, a private SWIM SPA invites you to exercise or enjoy as a spacious hot tub.
A stunning etched-glass front door opens to a light-filled, airy floor plan designed for comfort and flow. The dining area boasts a custom designed Onyx light fixture. The chef's kitchen impresses with Showplace cabinetry featuring deep drawers and dowel dividers, Jenn-Air Appliances, including an induction cooktop with pop-up exhaust, 12 ft. peninsula with matte-finished quartz surfaces that continue seamlessly into a striking backsplash.
The office/guest suite offers large windows with water views, while the primary suite closet system and innovative fold-out shoe storage in the laundry keep everything organized. The Baths have Stylish Floating cabinets and Lighted Mirrors.
Additional features include:
Insulated garage with split AC & Heat—ideal for a gym or extra living space.
Whole-house water filtration & Surround Sound. Central Vac system for interior & garage.
Deck & Dock built with Composite material w/30 yr. warranty.
Spray Foam insulation provides high efficiency & low electric bills.
Impact windows for added security.
Bulkhead-level lower deck, two outdoor showers, concrete side yards & low-maintenance turf lawn.
Every detail has been thoughtfully crafted to balance luxury, function, & a low maintenance lifestyle, that feels both Modern and Timeless---perfect for showcasing art, furniture, and a minimalist lifestyle. EXPERIENCE WATERFRONT LIVING AT ITS FINEST!
Location
State TX
County Nueces
Community Curbs, Gutter(S)
Interior
Interior Features Handicap Access, Home Office, Hot Tub/Spa, Open Floorplan, Split Bedrooms, Cable TV, Window Treatments, Breakfast Bar, Ceiling Fan(s)
Heating Ductless, Central, Electric
Cooling Ductless, Electric, Central Air
Flooring Vinyl
Fireplace No
Appliance Dishwasher, Electric Cooktop, Electric Oven, Electric Range, Disposal, Microwave, Refrigerator
Laundry Washer Hookup, Dryer Hookup
Exterior
Exterior Feature Boat Ramp, Deck, Handicap Accessible, Hot Tub/Spa
Parking Features Attached, Front Entry, Garage, Garage Door Opener
Garage Spaces 2.0
Garage Description 2.0
Fence Wood
Pool Above Ground, Heated, Pool
Community Features Curbs, Gutter(s)
Utilities Available Sewer Available, Underground Utilities, Water Available
Amenities Available None
Waterfront Description Channel,Boat Dock/Slip,Canal Access
Water Access Desc Channel,Boat Dock/Slip,Canal Access
Roof Type Shingle
Accessibility Accessible Washer/Dryer, Accessible Bedroom, Accessible Kitchen, Accessible Central Living Area, Central Living Area, Visitor Bathroom, Accessible Doors, Accessible Entrance, Therapeutic Whirlpool
Porch Covered, Deck
Building
Faces North
Story 1
Entry Level One
Foundation Slab
Sewer Public Sewer
Water Public
Architectural Style Contemporary
Level or Stories One
New Construction No
Schools
Elementary Schools Flour Bluff
Middle Schools Flour Bluff
High Schools Flour Bluff
School District Flour Bluff Isd
Others
HOA Fee Include Boat Ramp
Tax ID 171200040020
Security Features Smoke Detector(s)
Acceptable Financing Cash, Conventional
Listing Terms Cash, Conventional
Virtual Tour https://www.propertypanorama.com/instaview/cor/464979

Learn More About LPT Realty

Agent | License ID: 810285






